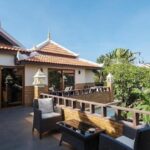Multigenerational living, once a common practice, is experiencing a resurgence in modern times. Families are increasingly choosing to live together under one roof, spanning multiple generations, for a variety of reasons, including financial benefits and the desire for closer family bonds. Designing homes that cater to the diverse needs of multiple generations presents both challenges and opportunities.
In this article, we look at some of the complexities of multigenerational living, focusing on accessibility and adaptability in design. You’ll also learn some practical tips for creating your own spaces that accommodate all ages.
The Rise of Multigenerational Living
Multigenerational living, defined as households that include two or more adult generations, is on the rise. Factors such as rising housing costs, the need for caregiving, and cultural shifts are contributing to this trend. While living together under one roof offers numerous benefits, including cost-sharing and mutual support, it also necessitates thoughtful design to ensure that every family member, regardless of age or ability, can enjoy a comfortable and functional living environment.
Designing for Accessibility
Accessibility is a fundamental consideration when designing homes for multigenerational living. Ensuring that everyone can move about and use the space comfortably is paramount. Here are some key aspects to consider:
Zero-Step Entry
Ensure the entryway to the home is accessible without any steps or obstacles. Ramps or gently sloping walkways are essential for individuals with mobility challenges, such as elderly family members or those with disabilities.
Wide Doorways and Hallways
Wider doorways and hallways accommodate wheelchairs, walkers, and strollers. This design feature promotes ease of movement and accessibility for all family members.
Accessible Bathrooms
Bathrooms are critical spaces where accessibility is vital. Install grab bars near toilets and in the shower or bath area. A curbless shower with a bench provides convenience and safety for all users, too.
Lever-Style Handles
Replace traditional doorknobs with lever-style handles, which are easier to operate for individuals with limited hand strength or dexterity.
Flooring Choices
Choose non-slip flooring materials to reduce the risk of falls. Smooth transitions between different flooring types are crucial for wheelchair users and those with mobility aids.
Designing for Adaptability
Adaptability is another key aspect of designing homes for multigenerational living. Spaces should be versatile and capable of evolving to meet changing needs over time. Consider the following:
Flexible Layouts
Create open and adaptable floor plans that can be customized to suit different family dynamics. Ensure rooms can easily transition from bedrooms to home offices or other uses as needed.
Multi-Generational Bedrooms
Design bedrooms with the flexibility to accommodate various family members. Consider space-saving furniture and built-in storage solutions to optimize room functionality.
In-Law Suites or Separate Living Spaces
If possible, include in-law suites or separate living spaces with their own entrances, kitchens, and bathrooms. This provides privacy and independence for different generations.
Outdoor Accessibility
Ensure outdoor areas are accessible and adaptable for all ages. Consider installing ramps or pathways in the garden, creating spaces for gardening or outdoor activities that cater to different interests.
Practical Tips for Multigenerational Living
Designing homes for multigenerational living requires a thoughtful approach and you can take numerous steps to achieve best results. For example, engage and involve family members of all generations in the design process. Their input can provide valuable insights into their specific needs and preferences. It pays to seek professional guidance, too. Consult with architects, interior designers, or contractors with expertise in accessible and adaptable design. They can help transform design ideas into practical solutions.
Next, anticipate changes in family dynamics and plan for the future. Consider how the home can adapt to accommodate evolving needs, such as aging in place. Always prioritize safety in design, with features such as smoke detectors, handrails, and emergency exits. Safety measures contribute to peace of mind for all family members.
Plus, it’s wise to explore smart home technology that enhances convenience and accessibility. Features like voice-activated assistants, home automation, and remote monitoring can be beneficial for all generations. You can install smart ceiling fans from Hunter Fan or other retailers as well as programmable thermostats for HVAC so that getting the temperature right in the home is easier for everyone. Choose smart lighting and locks and look for other internet-connected devices that can help make life better for everyone who lives in your home.
Designing for multigenerational living requires a holistic and inclusive approach that considers accessibility, adaptability, and the emotional well-being of all family members. By prioritizing the considerations listed above, designers and homeowners alike can create spaces that foster harmonious living and celebrate the richness of family life.






